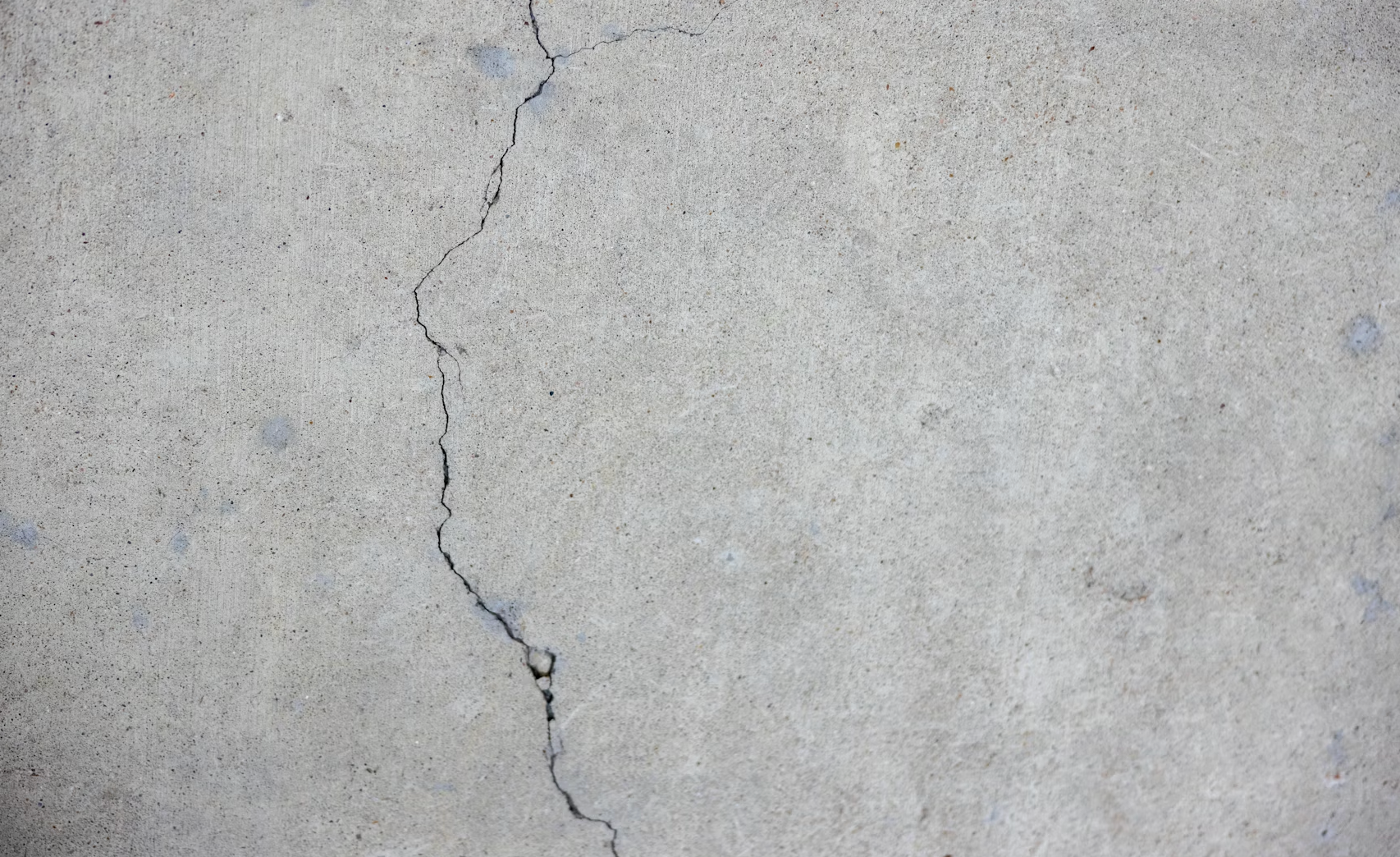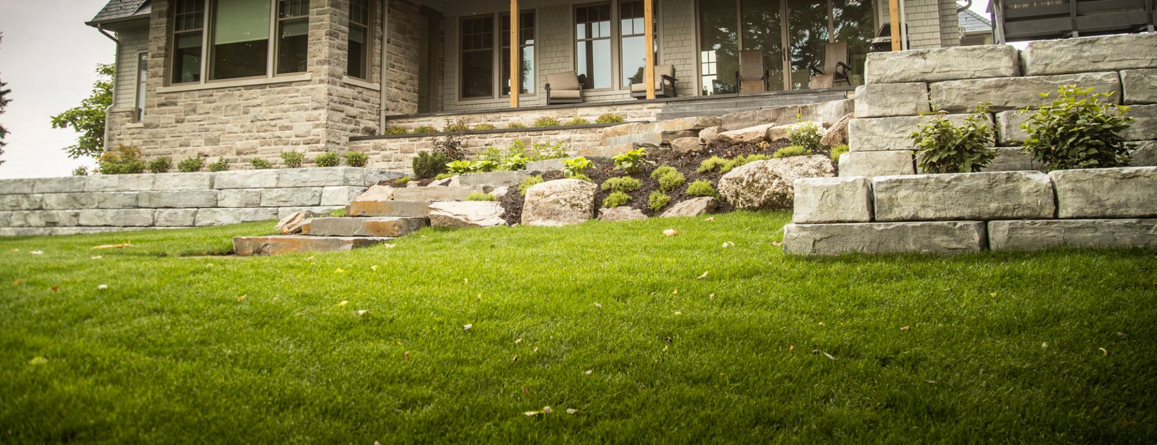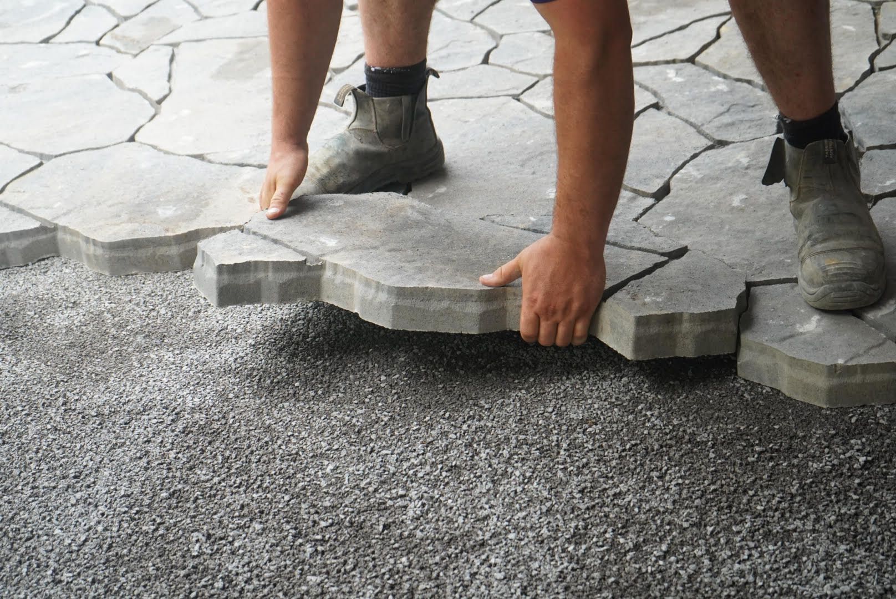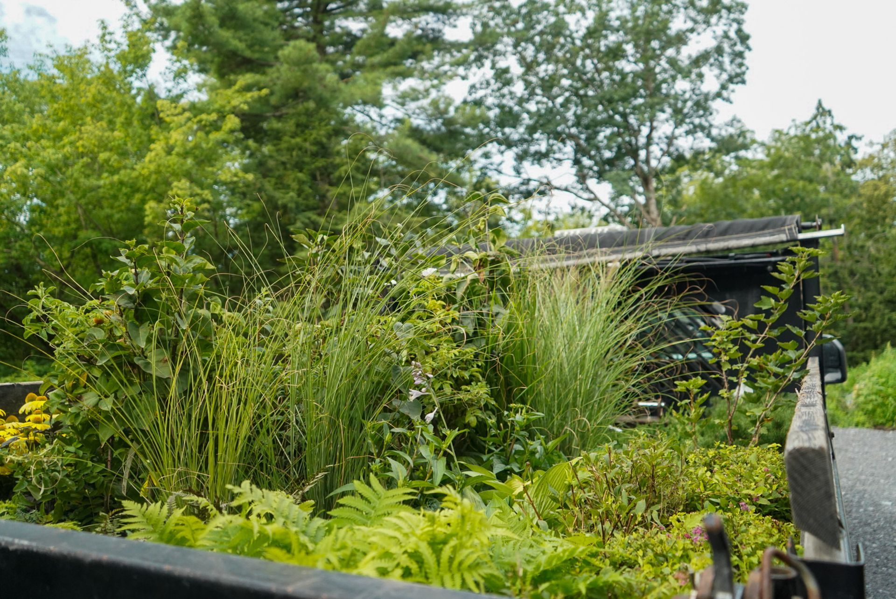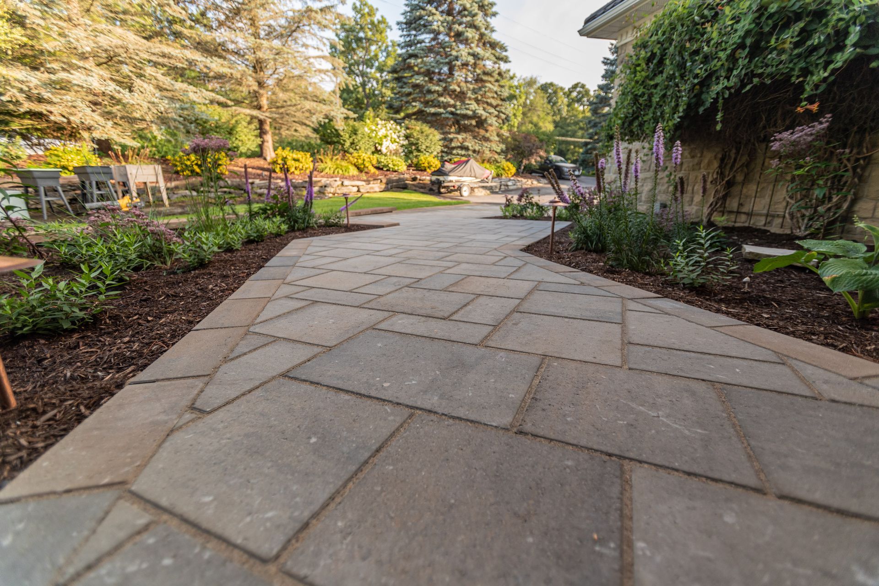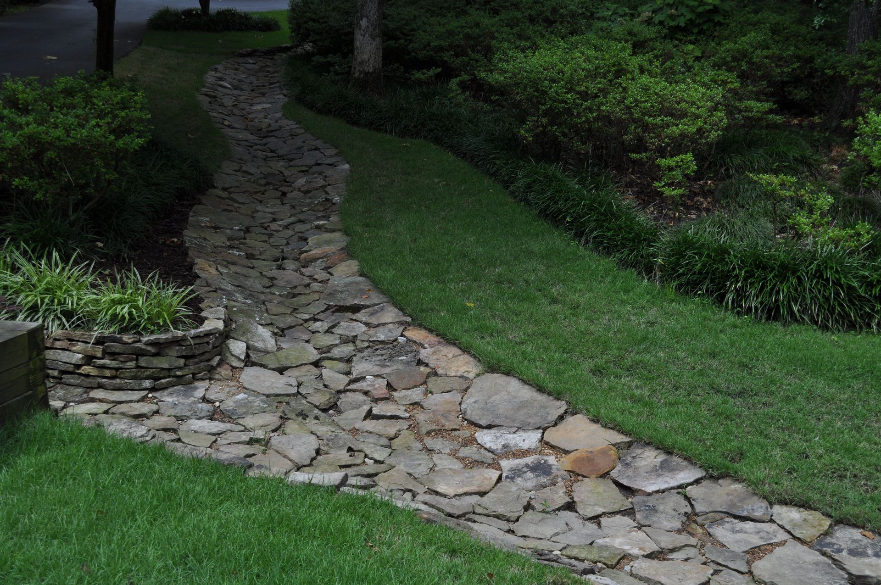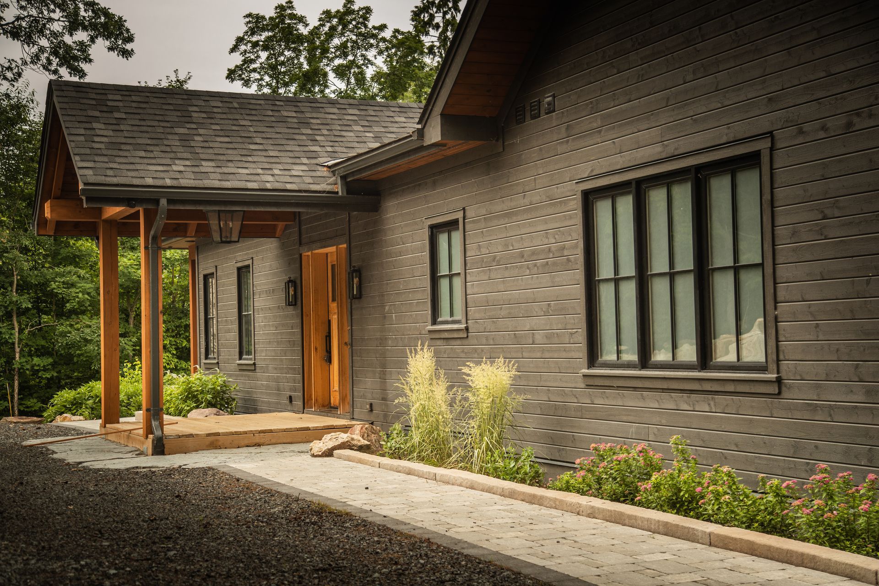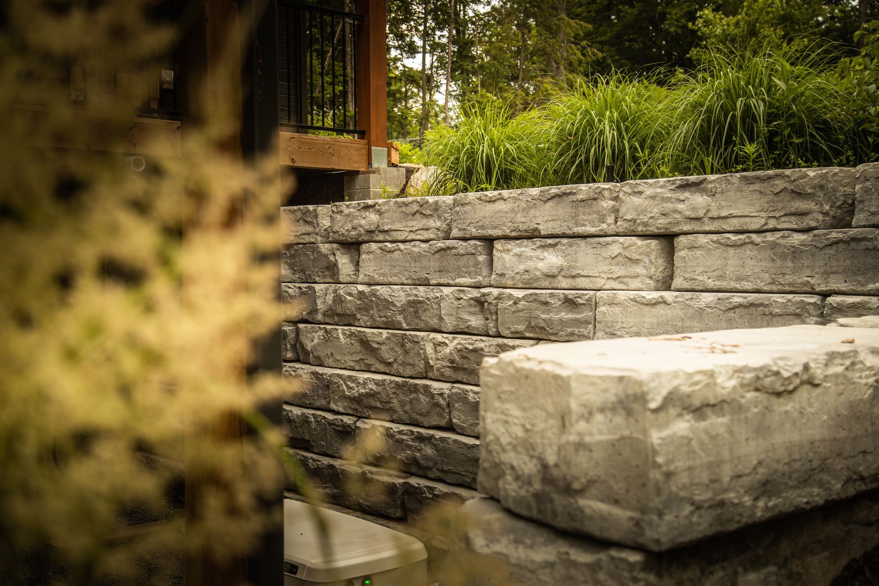Excavation: The Foundation of Every Successful Landscape Project
Before a single paver is set or a retaining wall goes up, every great landscape starts with what you don’t see — precise excavation, grading, and drainage. In Kingston and the surrounding area, frost, clay pockets, and limestone can turn small mistakes into big problems. Careful site preparation is the invisible structure that keeps patios, driveways, and retaining walls looking perfect for decades.
If you’re planning a patio, driveway, or wall, our team handles the full base preparation and hardscaping process from start to finish. Learn more about our approach on the Services page, or see real results in our Portfolio.
Why excavation matters (more than you might think)
Proper excavation shapes the landscape, manages water, and creates a stable platform for everything that follows.
- Site assessment and elevations: We determine finished heights for patios, steps, and thresholds so water always flows away from structures.
- Utility locates: Before any digging, Ontario law requires you torequest Ontario One Call locates at least five business days in advance. It’s free — and it’s the law.
- Excavation to subgrade: We remove organics and soft pockets to reach firm, undisturbed ground.
- Base installation: Compacted aggregate is placed in measured lifts and checked for line, level, and slope.
- Drainage controls: Sub-surface drains and shaped subgrades let water escape safely.
- Backfill and compaction: Free-draining stone and geotextile fabric prevent frost movement and keep fines out of the base.
Grading and drainage: protecting your investment
Even beautifully built surfaces fail if water has nowhere to go. National Research Council Canada notes that maintaining a positive slope away from foundations and designing smooth grade transitions can dramatically reduce settlement and frost damage over time (NRC guidance on site grading).
For Kingston homeowners, we plan the subgrade with finished elevations in mind: patios and paths shed water away from the house, yard swales capture runoff, and downspouts are directed so they don’t erode your new stonework. When excavation and grading work together, your hardscaping lasts longer and maintenance stays minimal.
Linking excavation to hardscaping and retaining walls
Base preparation and drainage directly affect the lifespan of patios, driveways, and walls:
- Patios and walkways: Excavation depth depends on soil type, load, and frost depth. Proper compaction prevents dips and wavy joints.
- Driveways: Heavier loads mean deeper excavation and denser aggregate.
- Retaining walls: These rely on a dead-level base, free-draining backfill, and clear outlets for water. When excavation includes stone backfill and fabric separation, walls stay true through Kingston’s freeze-thaw cycles.
See how these details come together in our latest
project gallery.
Permits, setbacks, and local requirements
Every property is unique, and some landscape work may require review by the City of Kingston- especially projects that change grading or include structural features like tall retaining walls. Homeowners can learn more about these requirements through the City of Kingston Building Permits page.
Our team is familiar with local guidelines and will advise you when a permit or review is needed. For projects involving structural elements, the City’s
Site Plan Control Guidelines (PDF) outline that retaining walls connected to buildings or retaining more than one metre of soil fall under the Ontario Building Code.
Safety first: locates and underground utilities
Before any excavation begins, it’s important to confirm the location of buried utilities. Homeowners can request free locates through
Ontario One Call, which marks underground lines so work can proceed safely. We coordinate this step as part of our preparation process- ensuring every project is safe, compliant, and ready for construction.
Common excavation mistakes (and how we avoid them)
- Skipping compaction: Rushing base work leads to settlement. We compact in thin lifts and verify density.
- Using native clay as base: Clay holds water; we replace it with well-graded aggregate.
- Ignoring drainage: Without outlets or slope, water finds your foundation. We grade for positive flow.
- Guessing elevations: We set benchmarks so doors clear, steps meet code, and water drains properly.
- Digging without locates: We coordinate with
Ontario One Call to avoid underground utilities.
What affects excavation cost
Excavation pricing depends on:
- Access: Tight yards or slopes may require compact equipment and extra time.
- Soil conditions: Clay, organics, or buried debris influence depth and removal costs.
- Project scope: Patios, driveways, and walls each need specific base depths.
- Drainage components: Geotextile, clear stone, and outlets improve durability and protect nearby structures.
A short on-site consultation provides the most accurate estimate for your property.
Our process: excavation done right
- Consult and layout: Confirm usage, elevations, and utility locates.
- Excavate to specification: Remove organics and soft spots to undisturbed subgrade.
- Install base in lifts: Compact evenly and check slopes for water flow.
- Integrate drainage: Shape the subgrade, install outlets, and protect with fabric where needed.
- Prepare for hardscaping: Establish a level base for walls or a uniform screed layer for pavers.
- Final grading: Blend transitions and maintain slope away from structures, following
NRC drainage best practices.
Plan your landscape project with professional excavation
Pairing excavation with your hardscaping ensures proper elevations, drainage, and long-term stability. Tell us about your site and we’ll build a plan that fits — not more than you need, never less than the site requires.
Start here:
Request a Quote and we’ll schedule a consultation.


